The Construction for the Indiana State Library and Historical Building was laid October 19, 1932. At a cost of $982,119.87, the building was to provide a permanent home for the collections and personnel of the Indiana State Library and the Indiana Historical Bureau. Prior to the building’s dedication on December 7, 1934, the collections were housed in the State House. Indianapolis architectural firm Pierre and Wright provided the plans and vision for the construction of the Indiana State Library and Historical Building. The architects used labor and construction materials from Indiana when circumstances warranted.
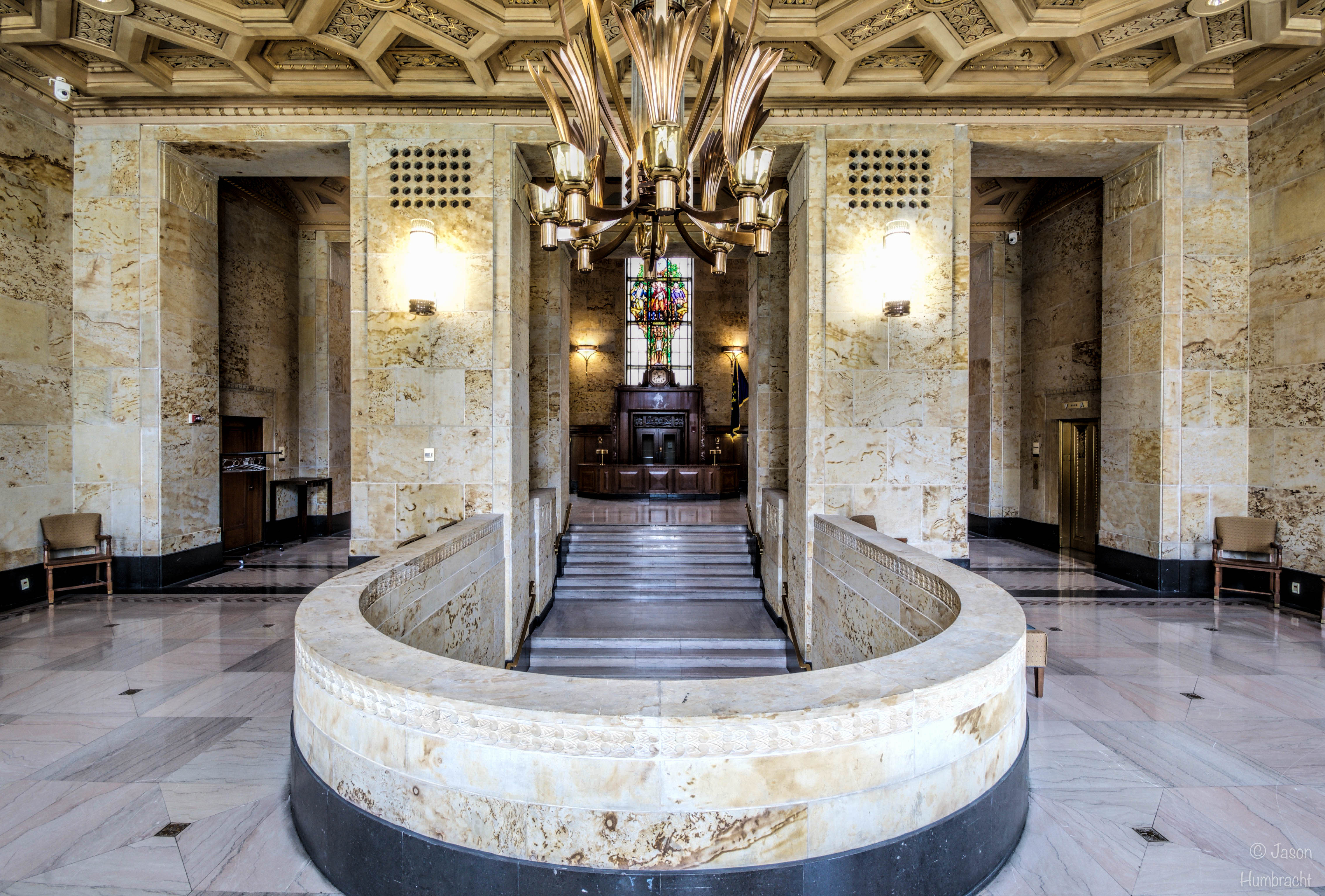
Click the provided link to view exterior images of the Indiana State Library.
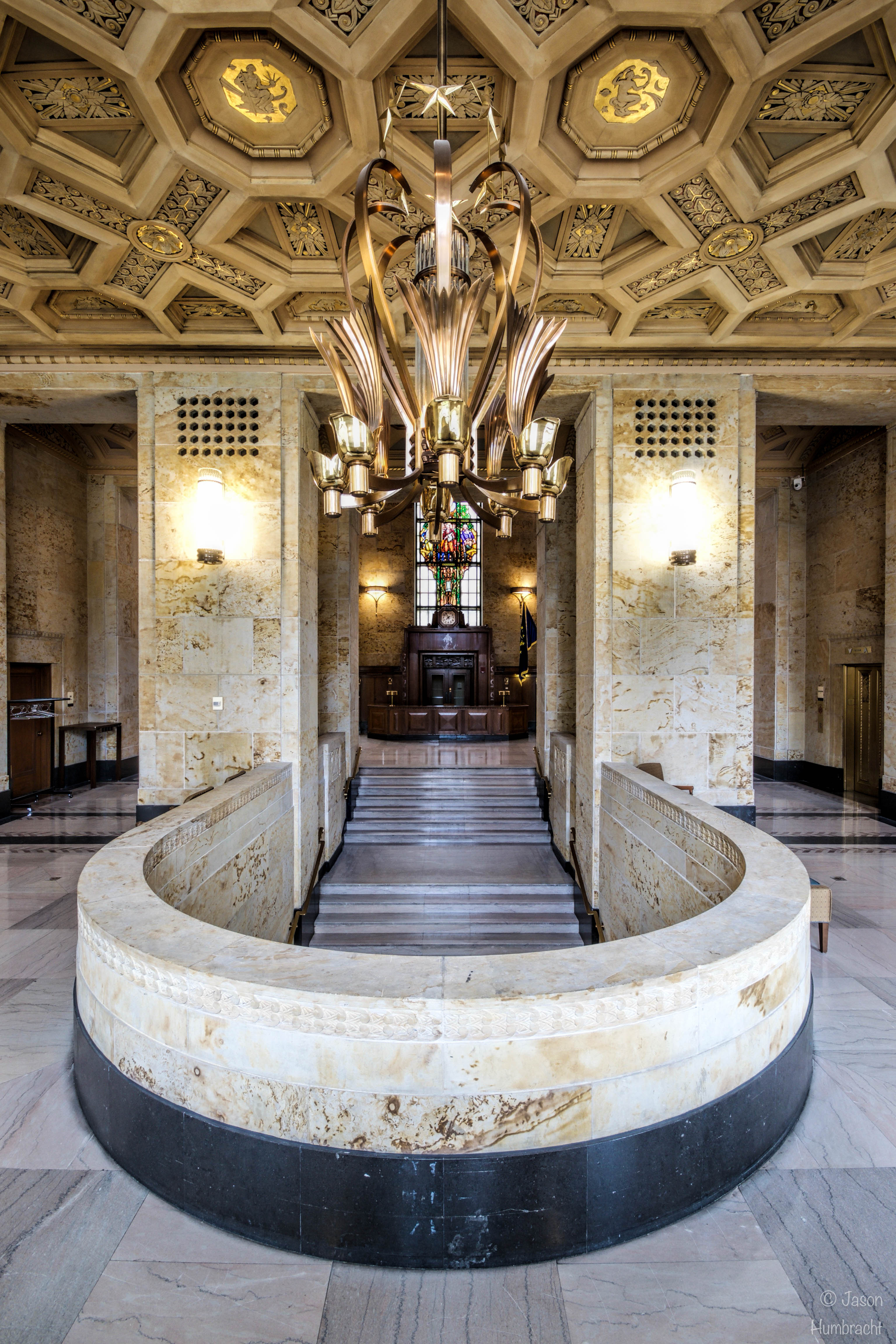
Visitors get a breathtaking view of the Great Hall as they stand at the bottom of the grand staircase located at the Senate Street entrance. To the north of this entrance, there is a variety of exhibits on display that feature Indiana history, rare books and manuscripts, as well as a wealth of information on genealogy. As you ascend the Grand Staircase or “Stairs of Knowledge,” you look upwards to the expansive Great Hall that boasts the incredible stained glass and hand-painted murals depicting Indiana history. (source)
The Great Hall
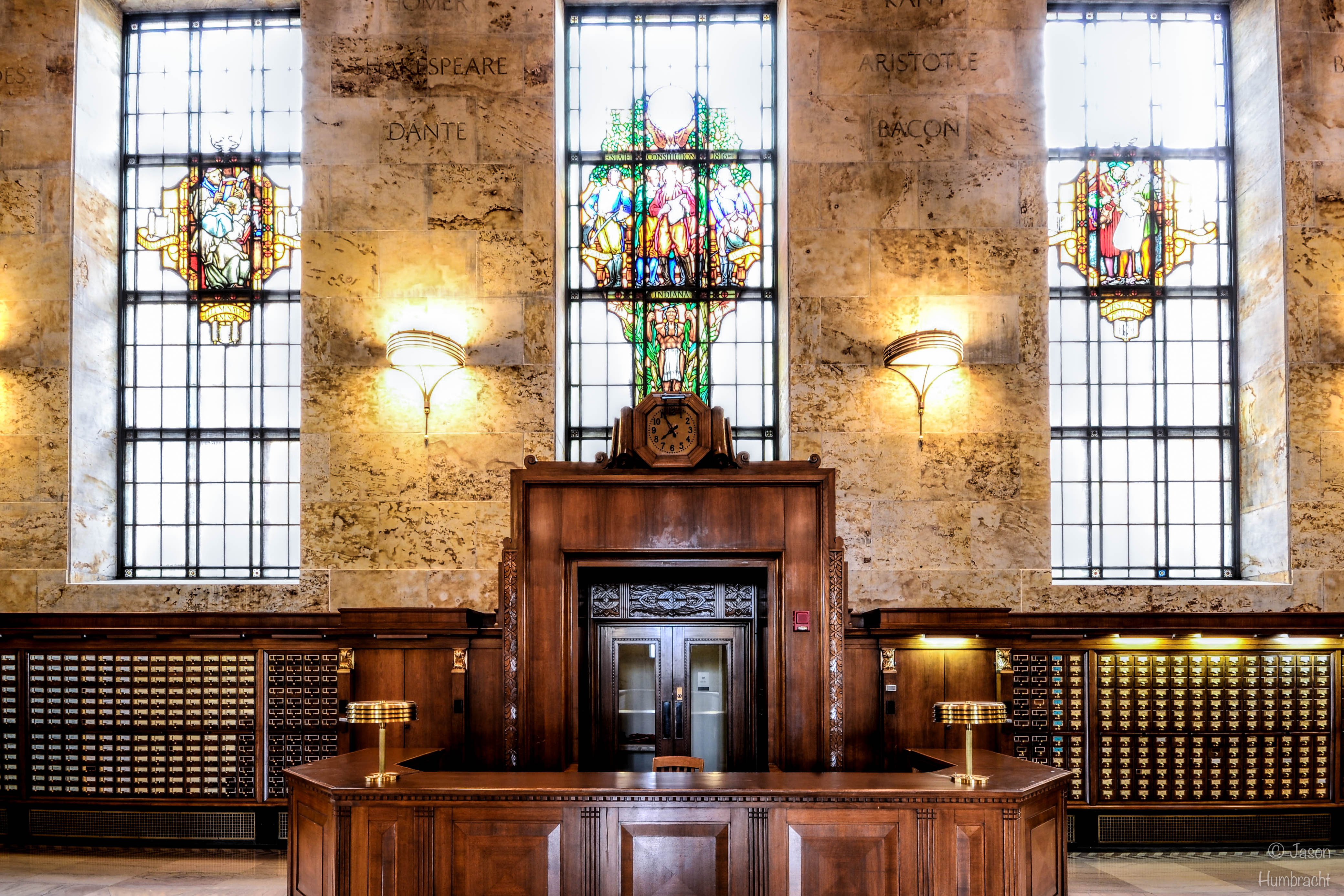
Historically the heart of the Indiana State Library and Historical Building, the Great Hall stands as the focal point of many of the building’s architectural and artistic achievements. J. Scott Williams, an England-born artist who resided in New York, designed the five stained glass windows on the Great Hall’s west wall. The center window is made of German and English Antique glass. Antique, in this case, refers to a particular type of handmade glass that can be re-fired without losing its brilliance.
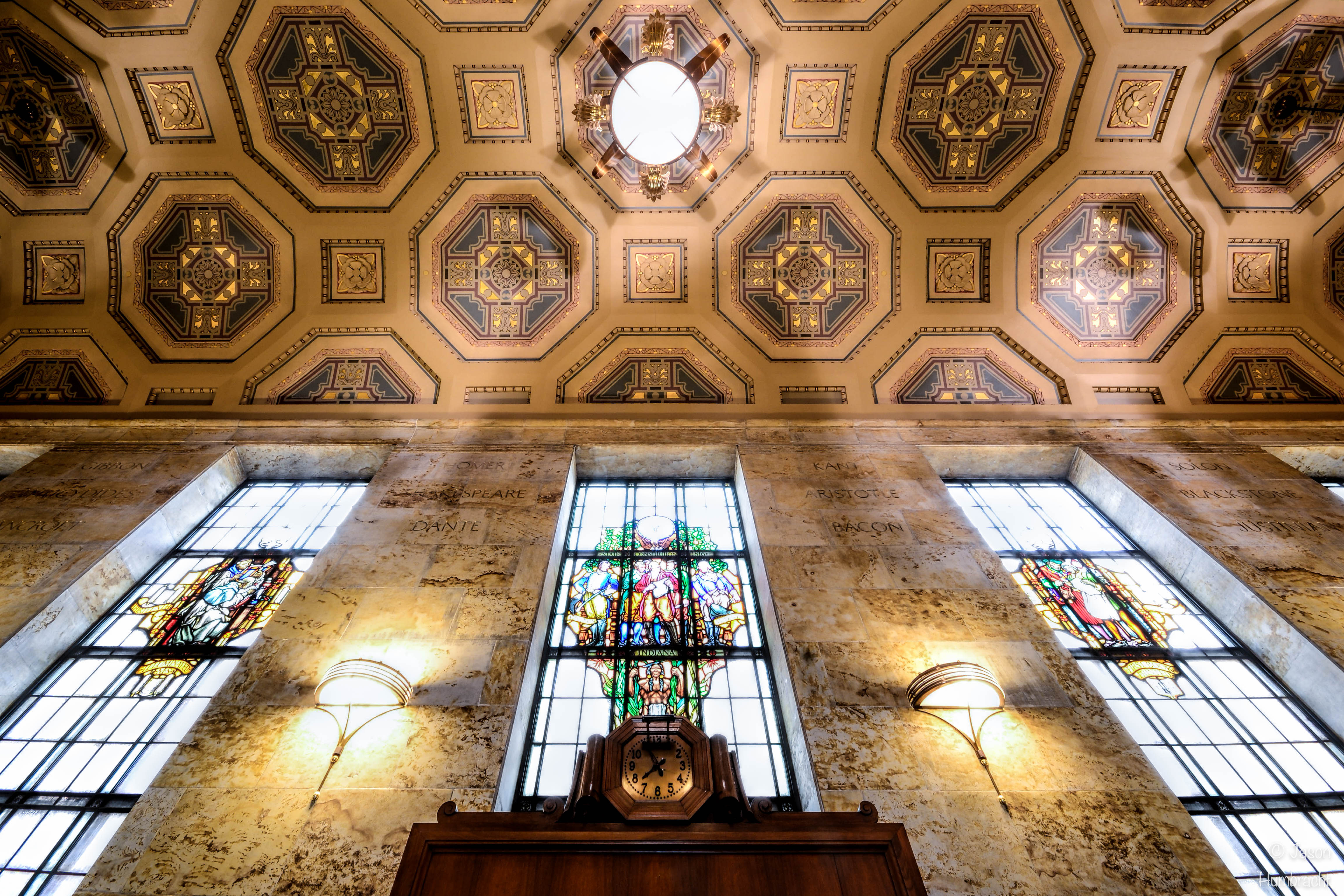
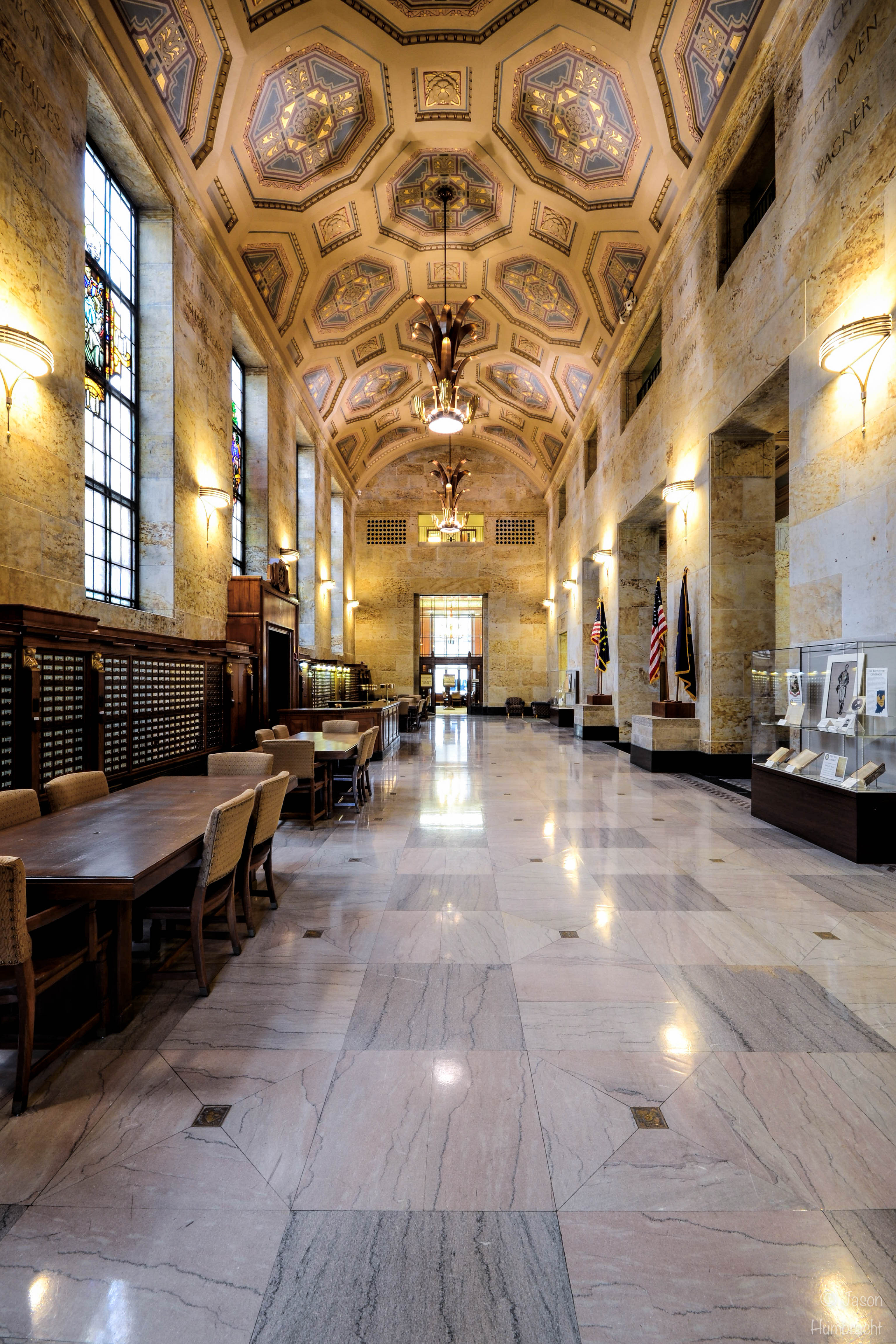
The focus of the center window is on Indiana’s history and the making of its constitution. It features Indiana’s first governor, Jonathon Jennings with the new state’s constitution. The remaining four windows represent the history of the transmission of knowledge from generation to generation. Facing the windows from left to right, they represent Oral Tradition, Medieval Scribe, the Printed Word, and Native American Picture Writing.
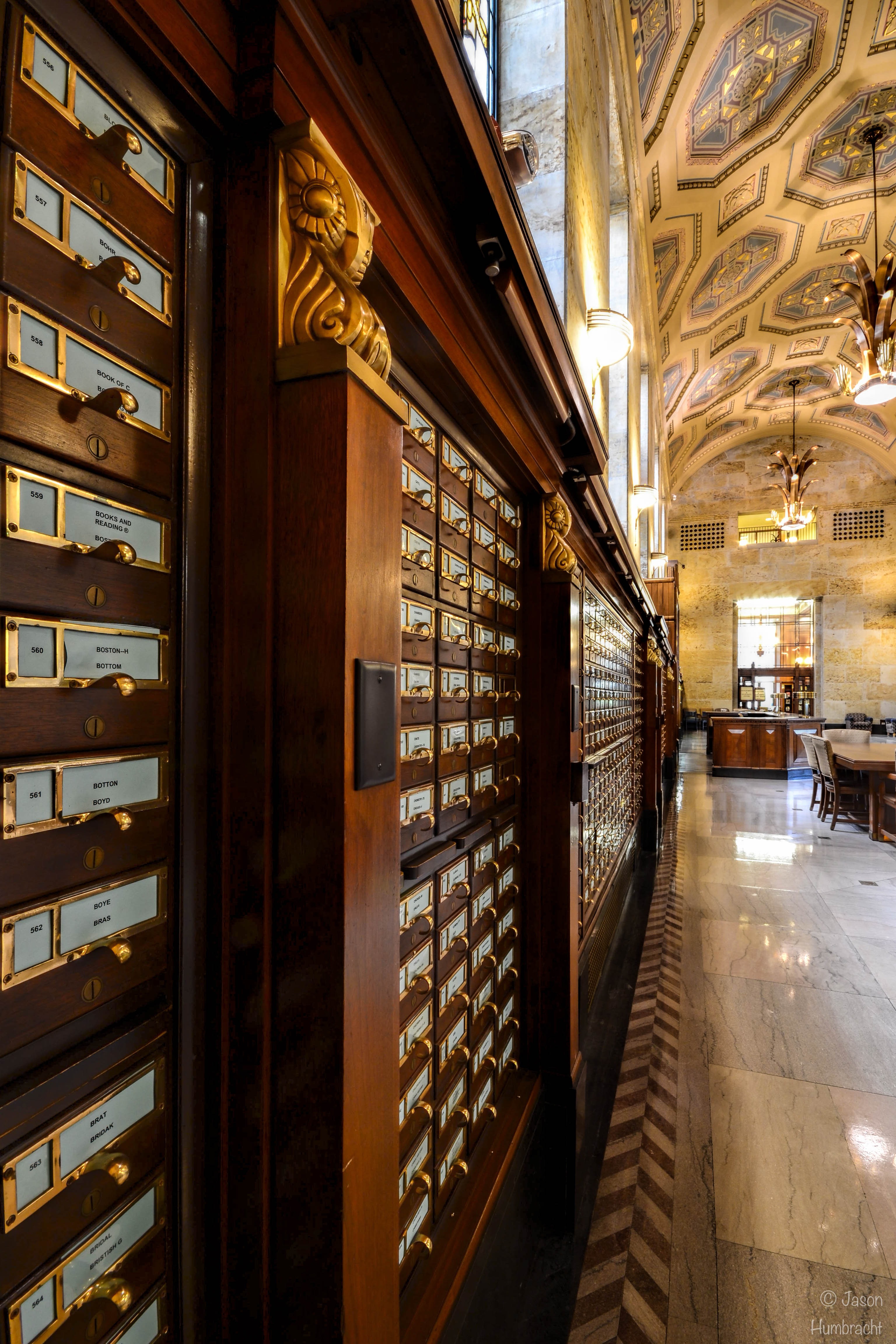
Go to my Architectural Interiors Page to learn the key elements to keep in mind when photographing architectural interiors.
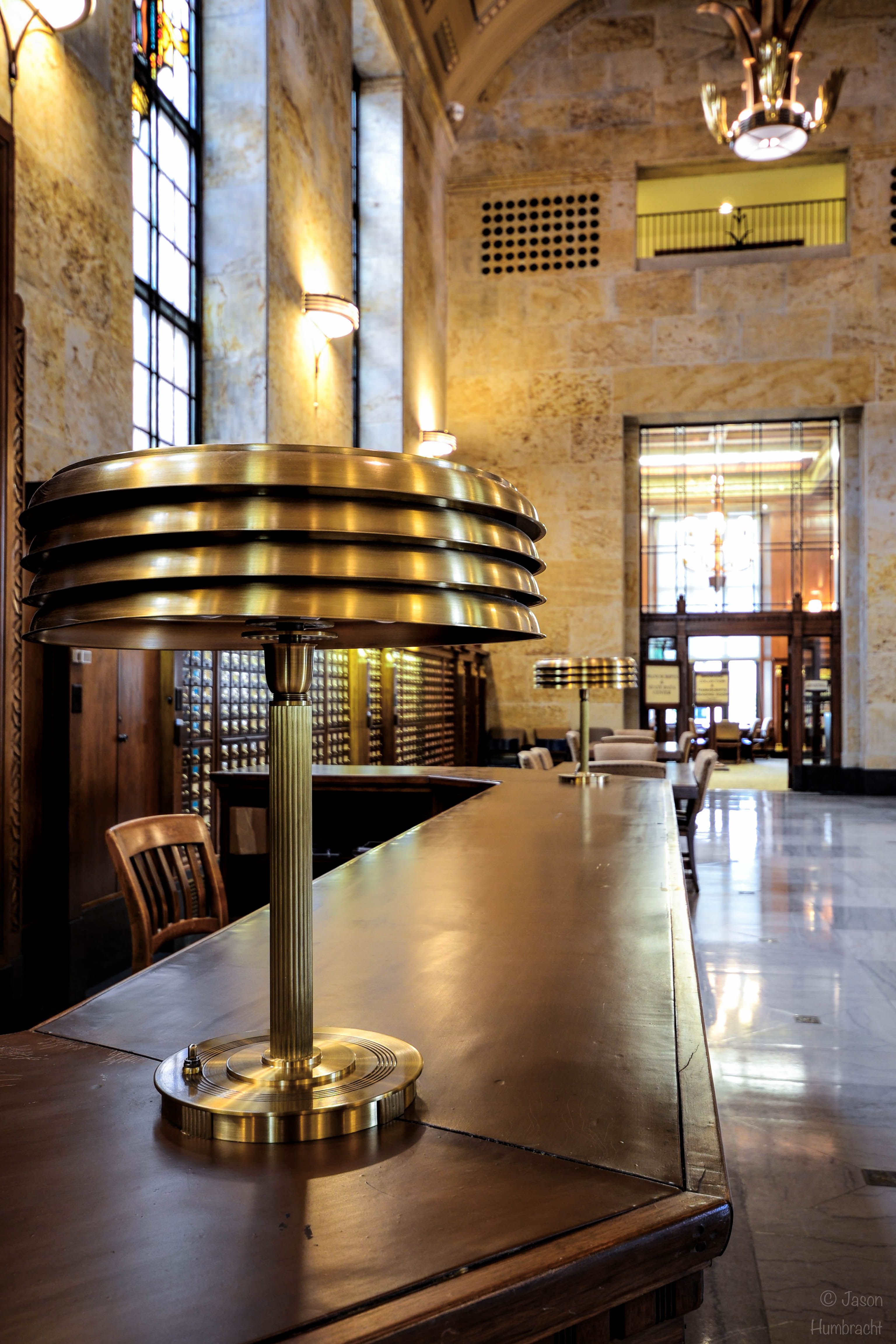
This section of the Great Hall has other special architectural features as well. Bronze floor inserts represent coins of many countries. Golden chandeliers represent the importance of corn to Indiana. Along the west wall is the original loan desk and card catalog all made of Indiana walnut. The second main section of the Great Hall consists of a U-shaped area surrounding the grand stairway.
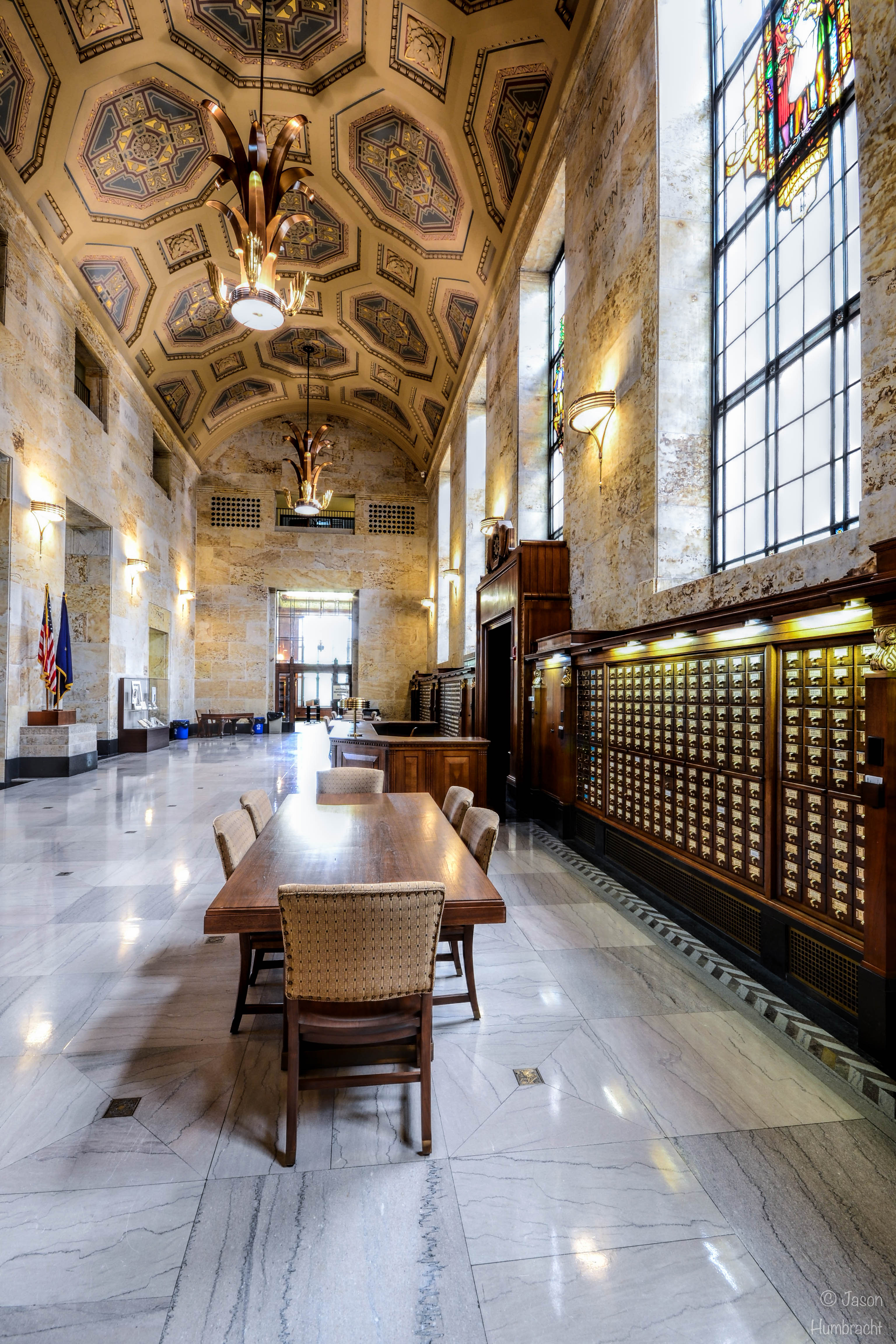
Indiana Young Reader’s Center
As a fully functioning library, the Indiana State Library is continuously expanding its services and resources. Another addition is the Indiana Young Reader’s Room. This room features a fun atmosphere for children of all ages and includes selections from Indiana authors like Jim Davis, Norman Bridewell, John Green and many others.
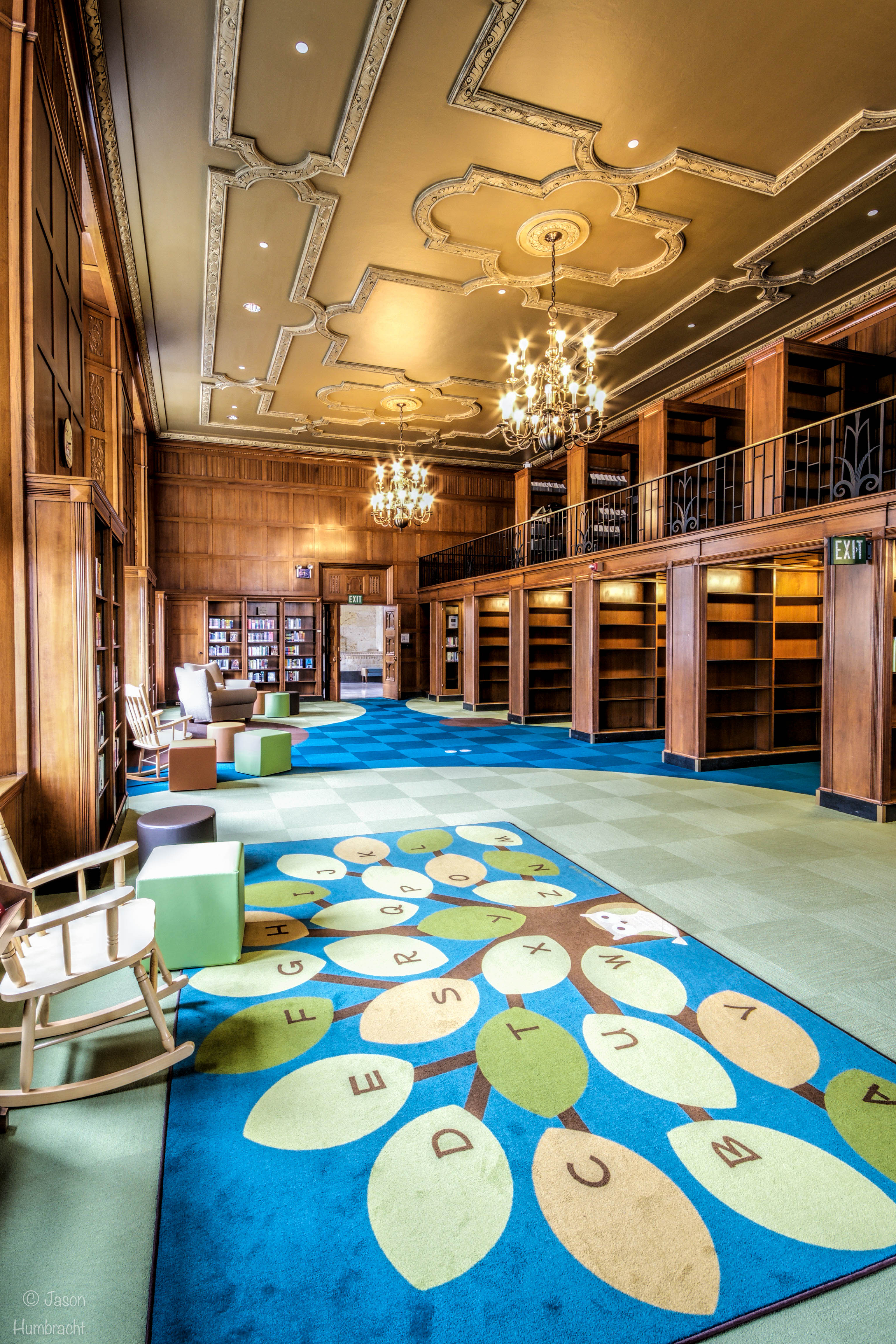
View images from a recent client photo shoot at my post, Jeffrey Richard Salon | Client Photography.
History Reference Room
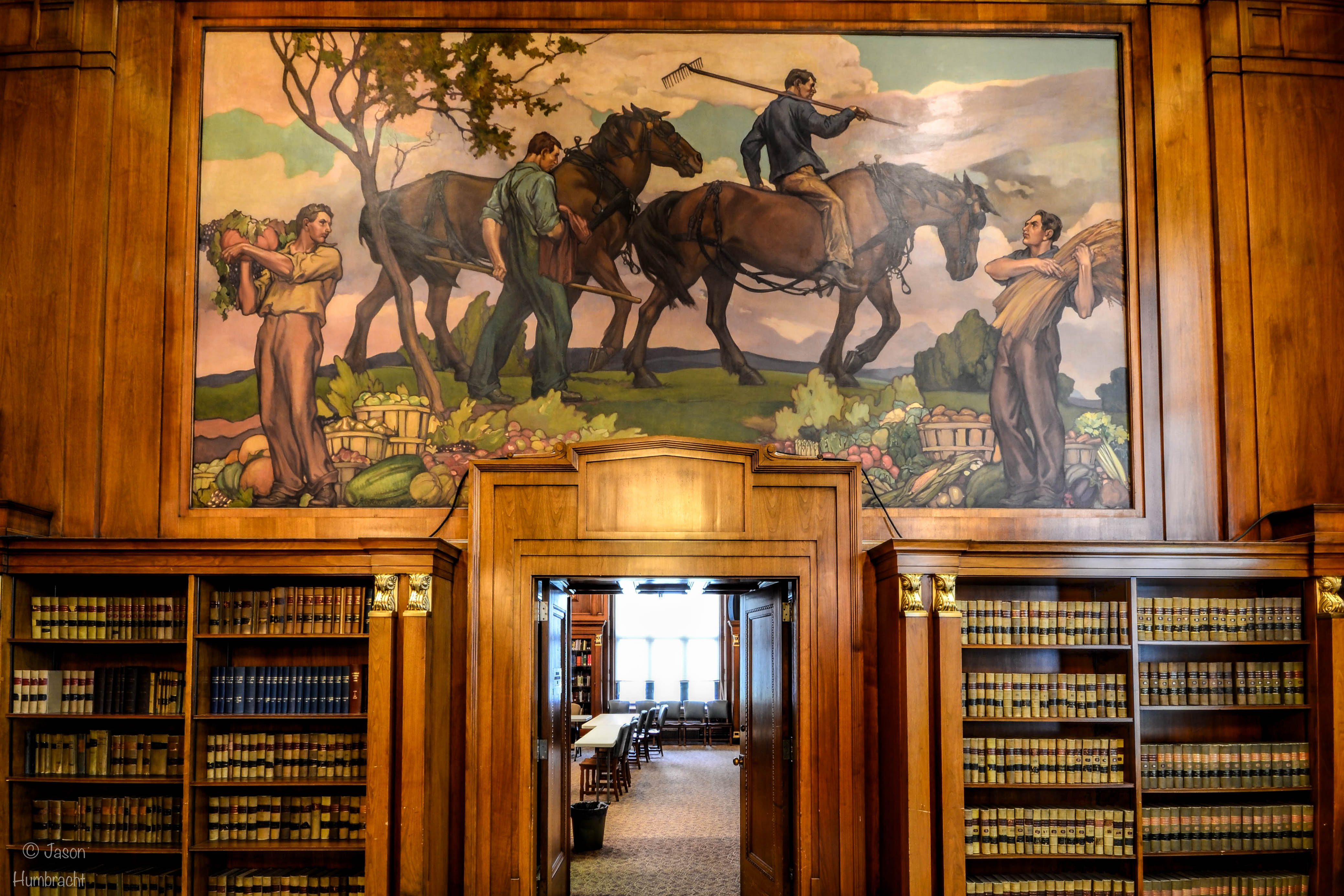
The History Reference Room is adorned by another mural by J. Scott Williams entitled “Song of Labor.” This mural and “Song of the Indiana Land” in the Browsing Room shows rural Indiana in two different time periods. European printers’ marks adorn the ceiling and Indiana walnut covers the walls.
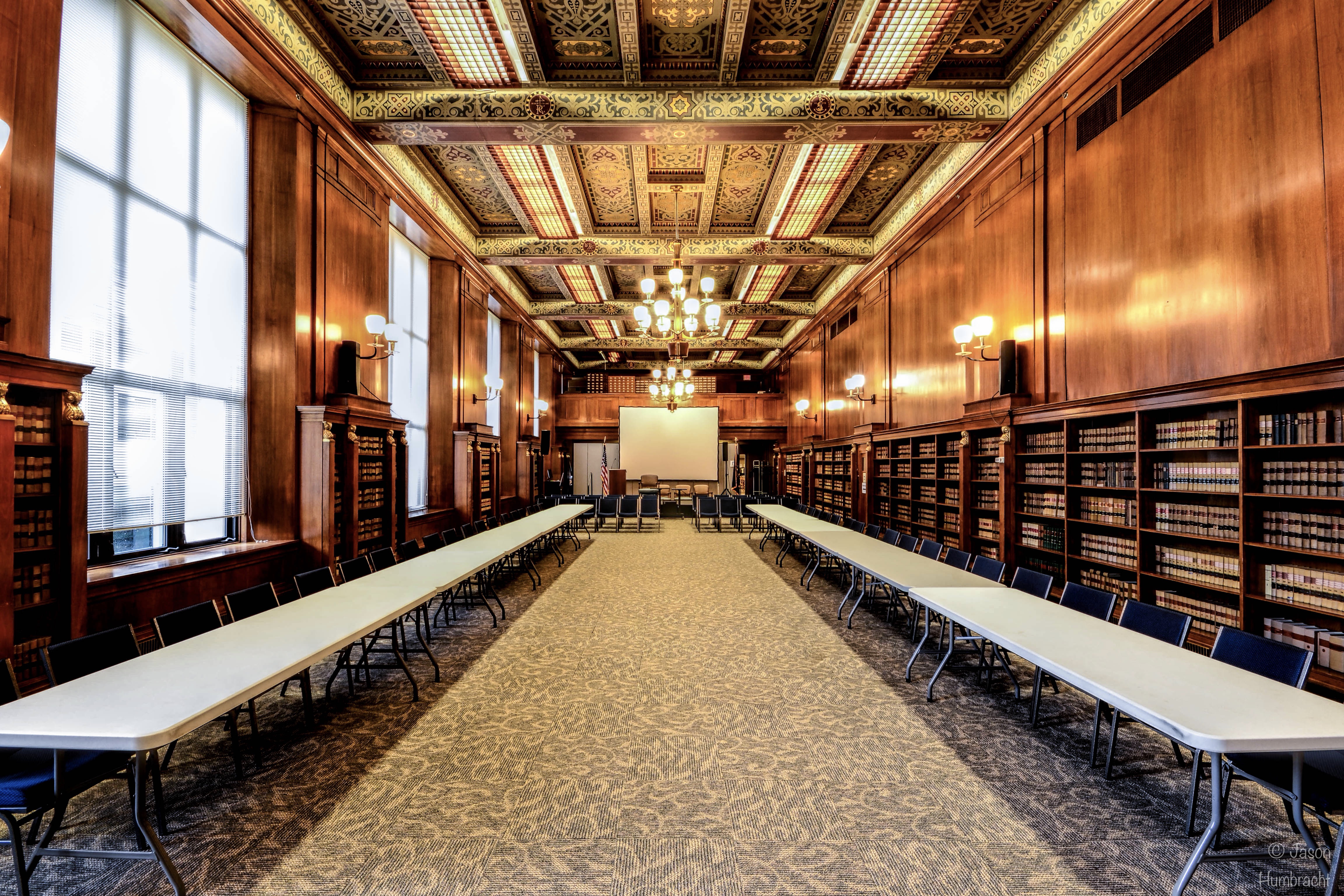
Indiana Authors Room
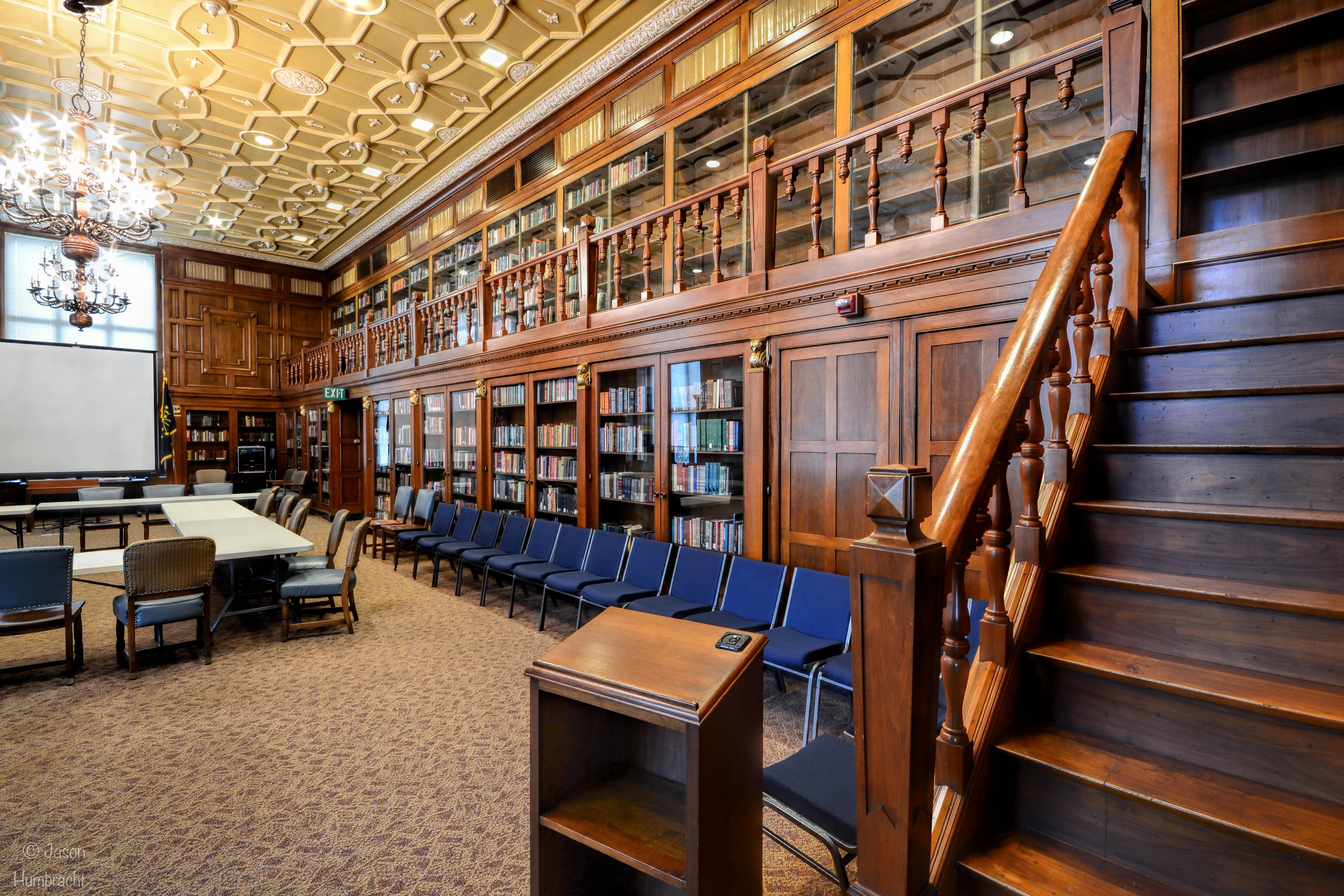
Originally designed to hold the William Henry Smith Library of the Indiana Historical Society, the Indiana Author’s Room houses novels by Indiana authors and serves as a popular spot for receptions and events. The walls are covered with walnut paneling and shelving ranging two stories high. A walnut staircase leads to a balcony overlooking the room. Large, brass chandeliers hanging from a bronze plated ceiling accentuate the beauty of the room.
-from Indiana State Library Architecture pamphlet
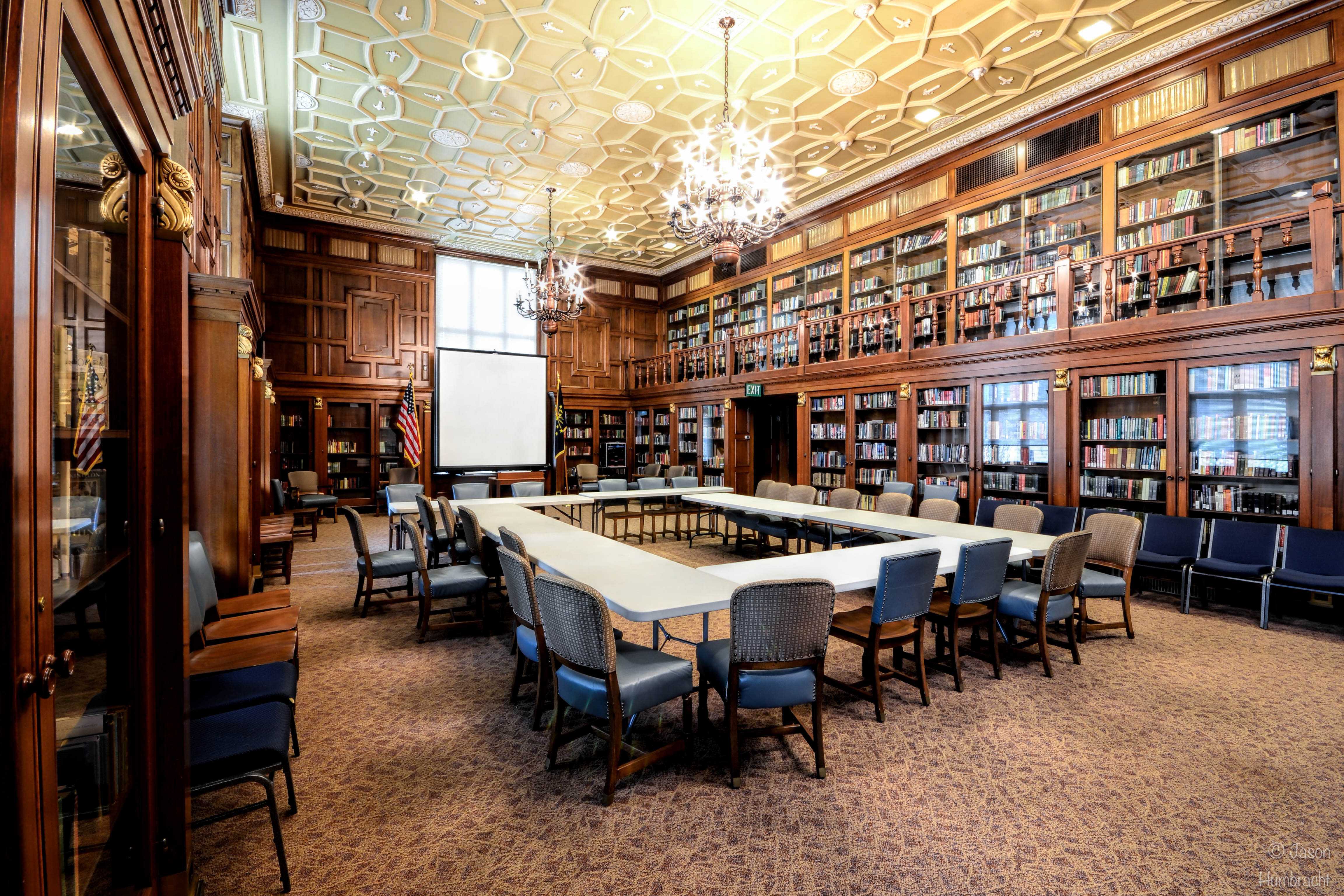



Your post is valuable , thanks for the info http://myhealthandwellness.pen.io
Thanks for the comment, Jack! Glad you liked it.